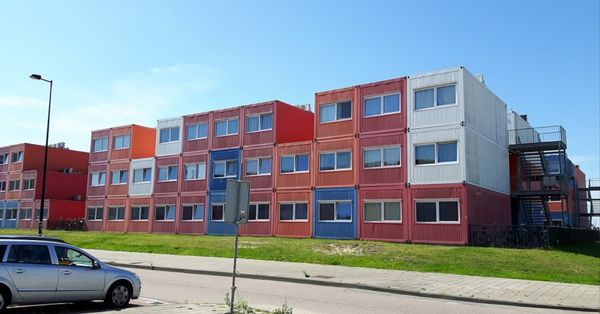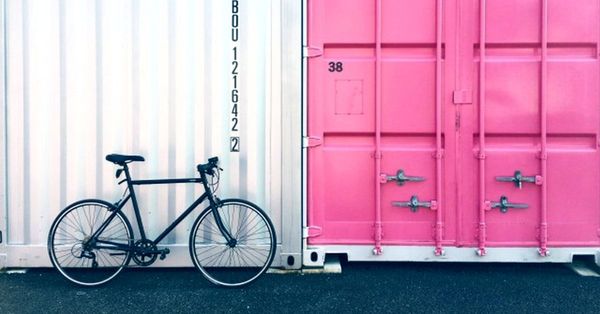
You’ll learn:
- How Convenient it Is to Live in a Shipping Container Home;
- The Size and the Cost of the Typical Shipping Container;
- How Life Necessities Are Implemented in a Container Home;
- The Optimal Layout of a Shipping Container Home;
- How Much This Type of Housing Is in Demand.
KiwiBuild builds as Labor’s Kiwi and to tackle rising house prices is being revamped, as housing continues to be less affordable in this country. Last week an international housing survey found homes and New Zealand’s eight main centres are unaffordable and six times the median household income.
Renters are not any better off, so what are the alternatives to the traditional home-owning dream? Let’s take a look at one. When it comes to the so-called housing crisis is the solution thinking outside the box or is it actually moving into the box?
Brenda Kelly has one of the steel shipping container homes. “How would you describe living in here to people?” asks Lisa Owen, the investigative journalist. “Modern, functional, comfortable, everything you could want in a house. I have loved it,” answers Brenda.
“You have not mentioned size at all in their description,” added Lisa.
“No, I have not. I admit living in smalls is not for everyone, but it is more than enough space for what I need,” says Brenda.
The design she developed is L-shaped, one 40-foot container with the kitchen, lounge, bathroom and main bedroom. Perpendicular to that there is a smaller 20-foot container, which can be a flexispace, guest quarters, office or second lounge.
“How big is that?” inquires Lisa. “It is around about 45 square meters,” responds Brenda. 45 square meters is about a quarter of the size of the average stand-alone new house, and widthwise the containers are slimline.
“Strictly speaking how wide does that?”, questions Lisa. “2.2 meters. Seven people can sleep in this model,” replies Brenda.
Let’s count them. There is a double bed in the main bedroom, a double fold-out sofa in the lounge area, a nifty desk that converts into a single bed. Hidden in the wall as a queen-size bed pull it down and the second sofa retracts into the same wall. Grand total is seven sleeping spots.
Back to the tour, a left turn through the front door leads you straight into an apartment sized kitchen with a full fridge, an oven and a two-seat breakfast bar.
Double doors open out onto 30 square meters deep. It makes the container setup feel way bigger. Wander up the hallway, and it is narrowish. The bathroom is off to the left.
“It is a pretty reasonable size. It is not like you are sitting on the loo with your knees up against the wall. Where is the water coming from?” inquires Lisa.
“The water for the sink is coming from the mains, and the water for the toilet is coming from our thousand-litre water tank which is rainwater from the roof,” responds Brenda.
Outside is an eco tank, tiger worms munched their way through the waste. Inside at the end of the hall is the main bedroom. One person would have to scramble over the double bed to get out though because it is pushed up against the wall.

“We have used a few tricks of the trade here like mirrored doors on your wardrobe. It actually gives it enhances the feeling of space when you are lying, and the bed in the room feels twice as deep,” says Brenda.
The mattress pops up to reveal a storage unit, but still, you would have to live lean. The wardrobes are empty now because Brenda has moved out after two years. She is going to road-test another container design that is only 20 square meters all up.
“There is a dirty secret to small house living which is off-site storage, right? You did not have off-site storage when you lived in this property?” questions Lisa. “I do not. I have a garden shed. My dad insisted on that. Before I lived here, I lived in 10 square meters, and before I lived in there, I had a three bedroom home,” says Brenda.
To buy a 40-foot one big shipping container with kitchen and bathroom is about NZD 109, 000. The smaller 20-foot add-on is just over NZD 40, 000. On top of that our consent fees delivery and site work and financing can be difficult to get for prefabricated houses.
“Firstly what I tell clients if they are seeking a container home and thinking it is a low-cost option, is that they need a little bit of reality check. Our homes feature lights the solar panel and rainwater harvesting as standards. I am actually aiming for a high-quality eco-fit out,” says Brenda.
Then there is the cost of land, potentially the single biggest cost. But that is where Brenda Kelly thinks the containers come into their own. “Be suitable for sites that traditional construction often would prove cost prohibitive, for example, sloping sites,” says Brenda.
“We do not try to live in something out and put a concrete pad on and retaining and whatnot it is going to add significantly to your costs. It is our design for timber pile foundations and become a quite affordable option for those sites,” she adds.
Transportable, they can also be plopped on a section alongside an existing house, allowing several generations of the same family to have their own space. “Who lives in some of your creations and where are they?” asks Lisa.
“We have got a variety of place around from first home buyers, people who want the off-grid lifestyle. We have got them in Rarotonga. We have retired couples having it as a minor dwelling on the same site as their children’s,” answers Brenda.

At the end of the container is its engine room. “Here is where we have got the thousand-litre water tank. This is where the battery bank would also set,” says Brenda. These container homes can go totally off-grid.
This one is hooked up to the power supply but has solar panels. Brenda says it has been cost neutral for power.
Source: Radio New Zealand
P.S. Do you know of other people that will find this article useful? Please share it on social media. Thank you!